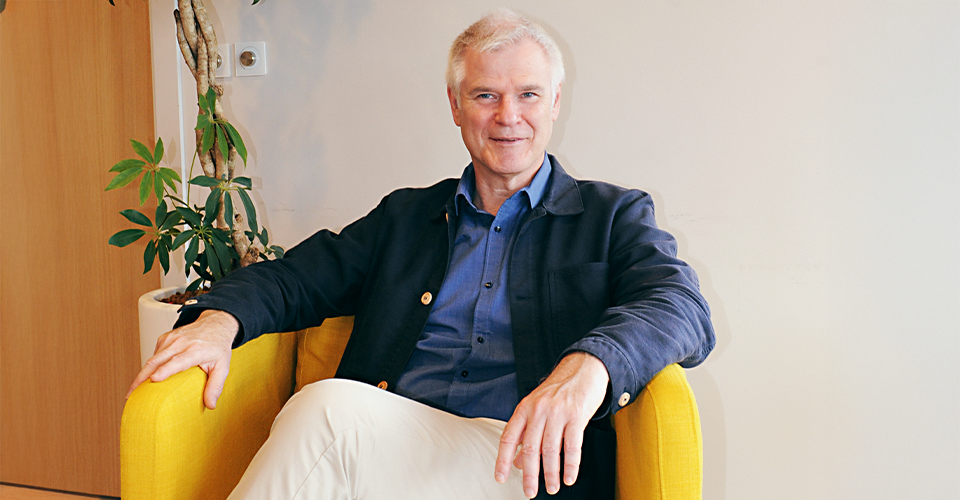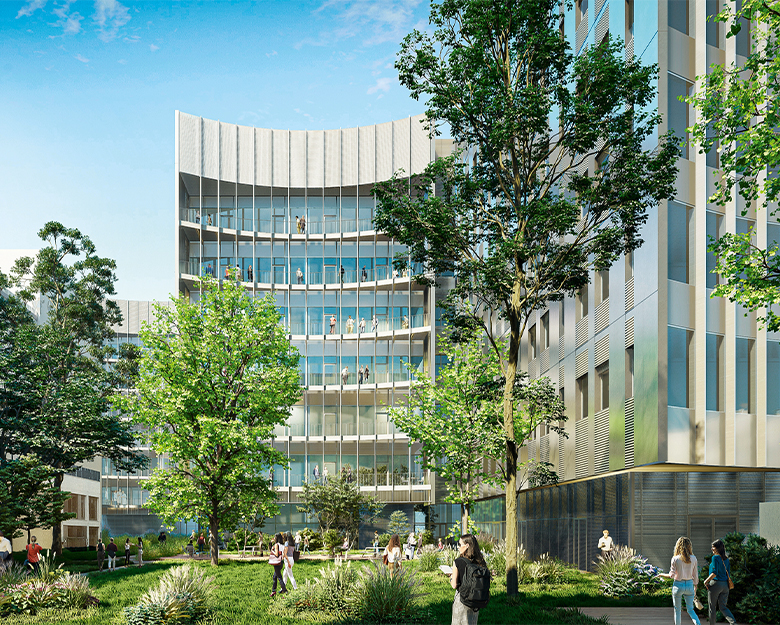Support biotech growth via an ambitious real estate strategy

GenoLife: a new dimension for innovation
Forwarded by SEM Genopole in association with local collectivities, GenoLife signals a new step in the biocluster's development. The 21,000 m² real estate project has a clear ambition: accommodate life sciences businesses in an environment that is highly modular, innovative and ready for use.
Conceived with the Patriarche and Bart|Patriarche agencies, the GenoLife project is based on the LabReady concept, an intelligent layout approach allowing businesses to personalize their premises as a function of their maturity and needs: research, testing, biomanufacturing, etc. This structural flexibility saves valuable time for companies when setting up or adapting their activities, while also offering a high level of technical comfort.
The mutual involvement of the SEM and the GIP illustrates the force of their synergies: concrete accomplishments and shared missions conceived to respond in a targeted and agile manner to the needs of Genopole's citizens. David Bodet, Chief Executive of SEM Genopole, Deputy Director of GIP Genopole
More than just an infrastructure, GenoLife was designed to favor synergies between health and bioeconomy actors. Shared areas and places to meet, eased access to Genopole's technological platforms and other services: everything was conceptualized to encourage exchanges, stimulate creativity and attract the best in national and international talent.
Conjugating architectural ambition, use flexibility and territorial anchorage, GenoLife strengthens Genopole's accommodation capacity and consolidates its attractiveness for French and European actors in biotech innovation.
Read moreCube: Bringing biomanufacturing projects to life
In parallel, the Cube project rounds out this strategy with an offer tailored to the needs of bioindustry companies. Located at the heart of the Genopole ecosystem thanks to tracts made available by the Grand Paris Sud Urban Area, the 10,000 m² building proposes modifiable rental spaces able to accompany the scale-up of research-born industrial projects.
Designed to meet good manufacturing practices (GMP) standards, Cube's open floor plans, high ceilings and non-load-bearing walls enable the rapid deployment of cleanrooms or technical workshops and ease any future redesigns.
Cube is an ideal solution for biotech SMEs seeking to move rapidly from the lab to production with no need to change their location.
It thus represents an essential link in Genopole's lab & office space chain, providing businesses with the conditions they need for their industrial growth and stay in the territory.



